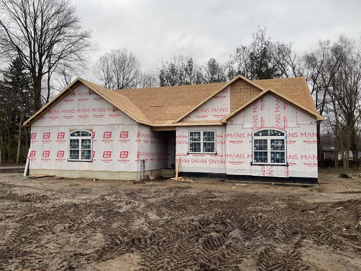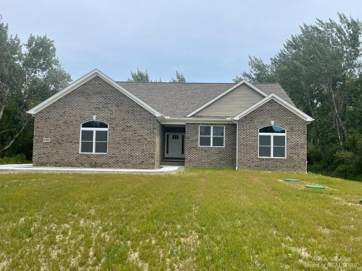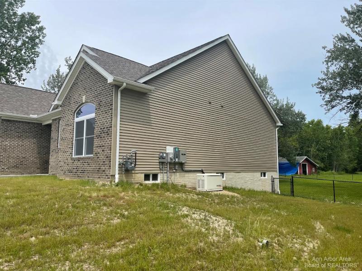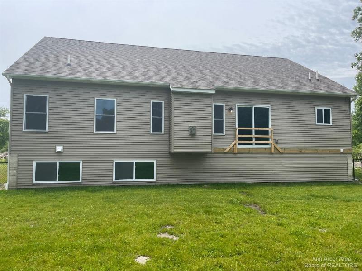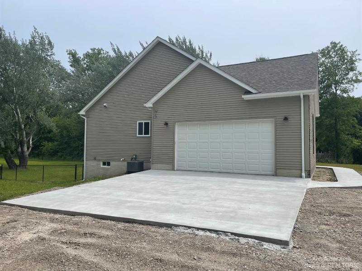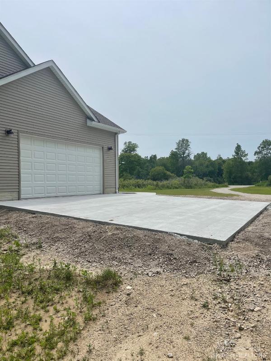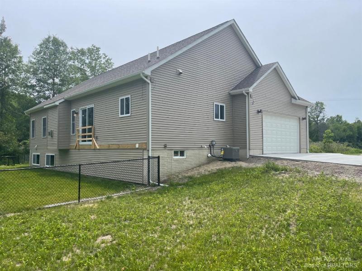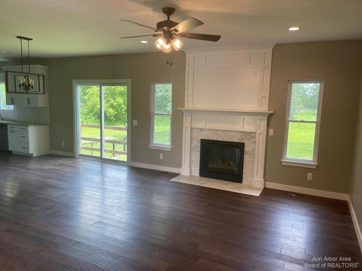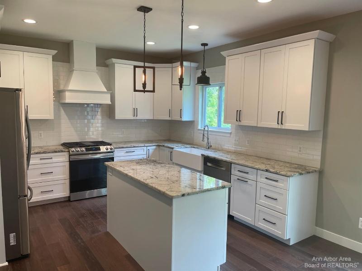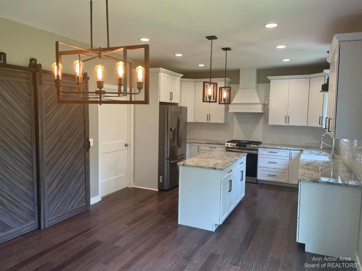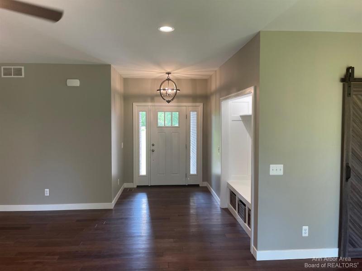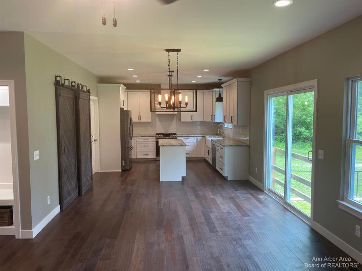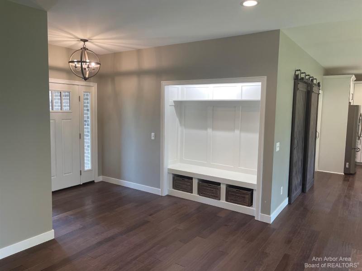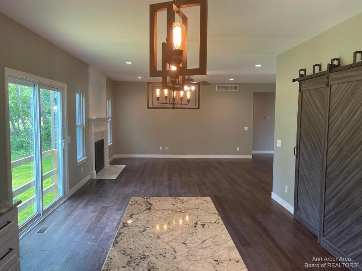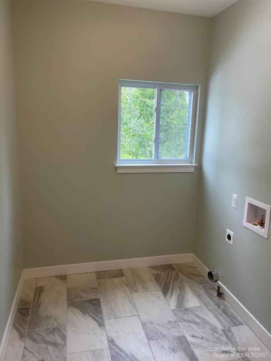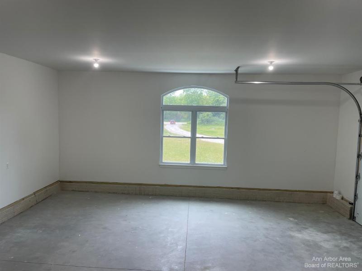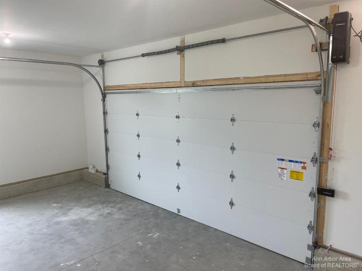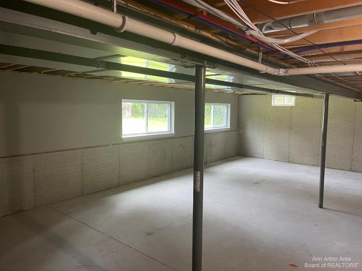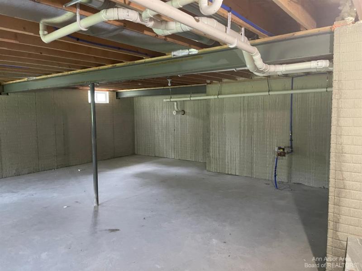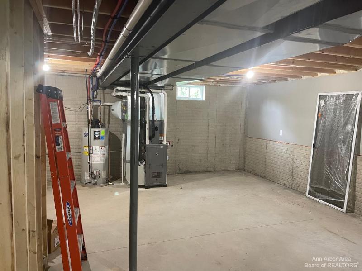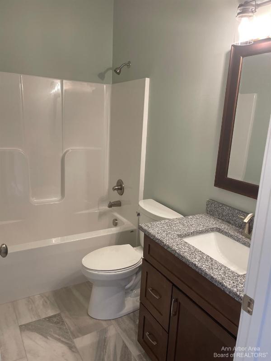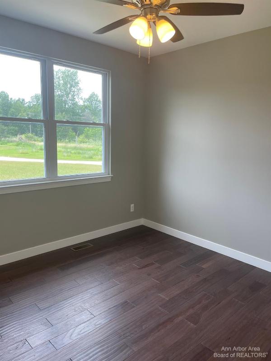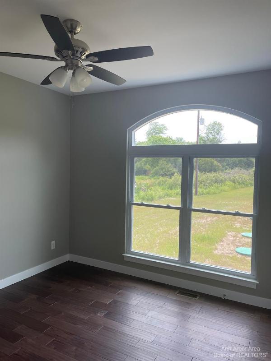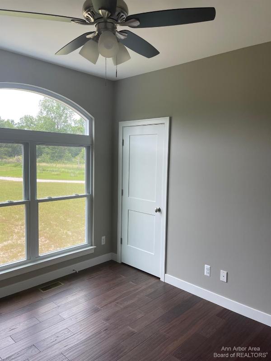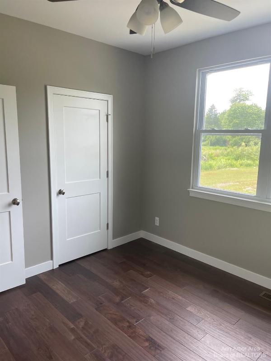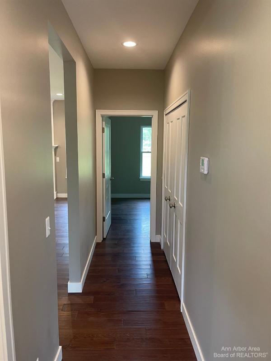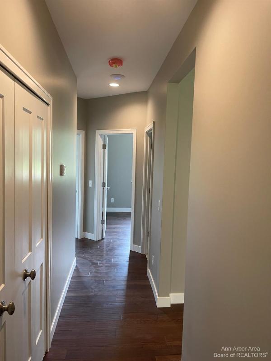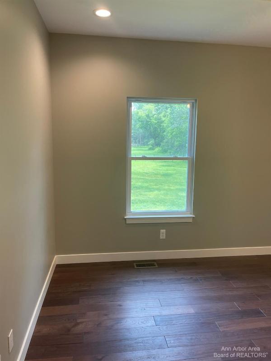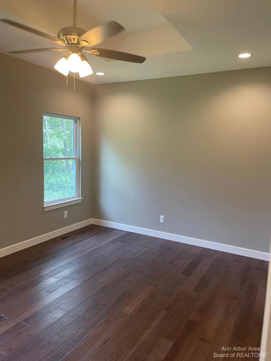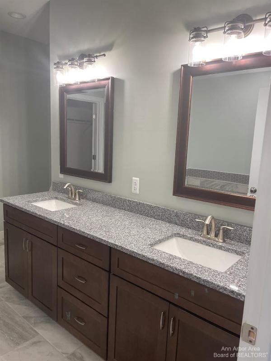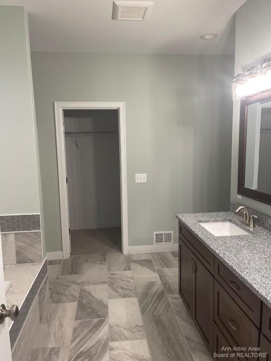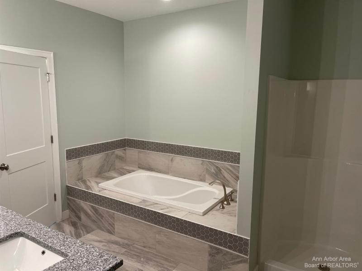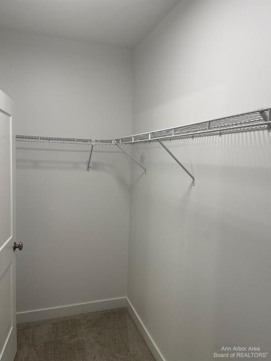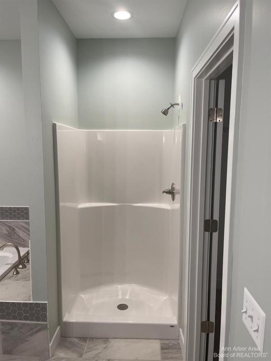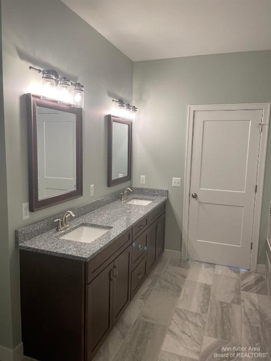$485,000
Calculate Payment
- 4 Bedrooms
- 3 Full Bath
- 1 Half Bath
- 3,600 SqFt
- MLS# 53437
- Photos
- Map
- Satellite
Property Information
- Status
- Active
- Address
- 50201 W Huron River Drive
- City
- Van Buren Township
- Zip
- 48111
- County
- Wayne
- Township
- Van Buren Twp
- Possession
- See Remarks
- Zoning
- R1A
- Property Type
- Single Family Residence
- Total Finished SqFt
- 3,600
- Above Grade SqFt
- 1,900
- Garage
- 2.0
- Garage Desc.
- Attached
- Waterview
- Y
- Waterfront
- Y
- Body of Water
- Belleville Lake
- Water
- Public
- Sewer
- Public Sewer
- Year Built
- 2024
- Home Style
- Ranch
- Parking Desc.
- Attached
Taxes
- Taxes
- $595
Rooms and Land
- DiningArea
- 1st Floor
- DiningRoom
- 1st Floor
- LivingRoom
- 1st Floor
- PrimaryBedroom
- 1st Floor
- Kitchen
- 1st Floor
- Bedroom3
- 1st Floor
- Bedroom2
- 1st Floor
- Laundry
- 1st Floor
- 1st Floor Master
- Yes
- Basement
- Daylight, Full, Slab
- Cooling
- Central Air
- Heating
- Forced Air, Natural Gas
- Acreage
- 0.63
- Lot Dimensions
- Na
- Appliances
- Dishwasher, Microwave, Oven, Range, Refrigerator
Features
- Fireplace Desc.
- Gas Log
- Features
- Ceiling Fans, Ceramic Floor, Eat-in Kitchen, Garage Door Opener, Whirlpool Tub, Wood Floor
- Exterior Materials
- Brick, Vinyl Siding
Mortgage Calculator
Get Pre-Approved
- Market Statistics
- Property History
- Schools Information
- Local Business
| MLS Number | New Status | Previous Status | Activity Date | New List Price | Previous List Price | Sold Price | DOM |
| 23063837 | Expired | Active | Jan 9 2024 4:02AM | 730 | |||
| 53437 | Active | Expired | Nov 30 2023 2:32PM | $485,000 | $435,000 | 967 | |
| 53437 | Expired | Oct 27 2023 4:02AM | $435,000 | 967 | |||
| 23063837 | Active | Oct 25 2023 6:37PM | $80,000 | 730 |
Learn More About This Listing
Contact Customer Care
Mon-Fri 9am-9pm Sat/Sun 9am-7pm
248-304-6700
Listing Broker

Listing Courtesy of
Team Geidner Investments Pc
Office Address 5757stonehedge Ct
Listing Agent Douglas Geidner
THE ACCURACY OF ALL INFORMATION, REGARDLESS OF SOURCE, IS NOT GUARANTEED OR WARRANTED. ALL INFORMATION SHOULD BE INDEPENDENTLY VERIFIED.
Listings last updated: . Some properties that appear for sale on this web site may subsequently have been sold and may no longer be available.
Our Michigan real estate agents can answer all of your questions about 50201 W Huron River Drive, Van Buren Township MI 48111. Real Estate One, Max Broock Realtors, and J&J Realtors are part of the Real Estate One Family of Companies and dominate the Van Buren Township, Michigan real estate market. To sell or buy a home in Van Buren Township, Michigan, contact our real estate agents as we know the Van Buren Township, Michigan real estate market better than anyone with over 100 years of experience in Van Buren Township, Michigan real estate for sale.
The data relating to real estate for sale on this web site appears in part from the IDX programs of our Multiple Listing Services. Real Estate listings held by brokerage firms other than Real Estate One includes the name and address of the listing broker where available.
IDX information is provided exclusively for consumers personal, non-commercial use and may not be used for any purpose other than to identify prospective properties consumers may be interested in purchasing.
 All information deemed materially reliable but not guaranteed. Interested parties are encouraged to verify all information. Copyright© 2024 MichRIC LLC, All rights reserved.
All information deemed materially reliable but not guaranteed. Interested parties are encouraged to verify all information. Copyright© 2024 MichRIC LLC, All rights reserved.
